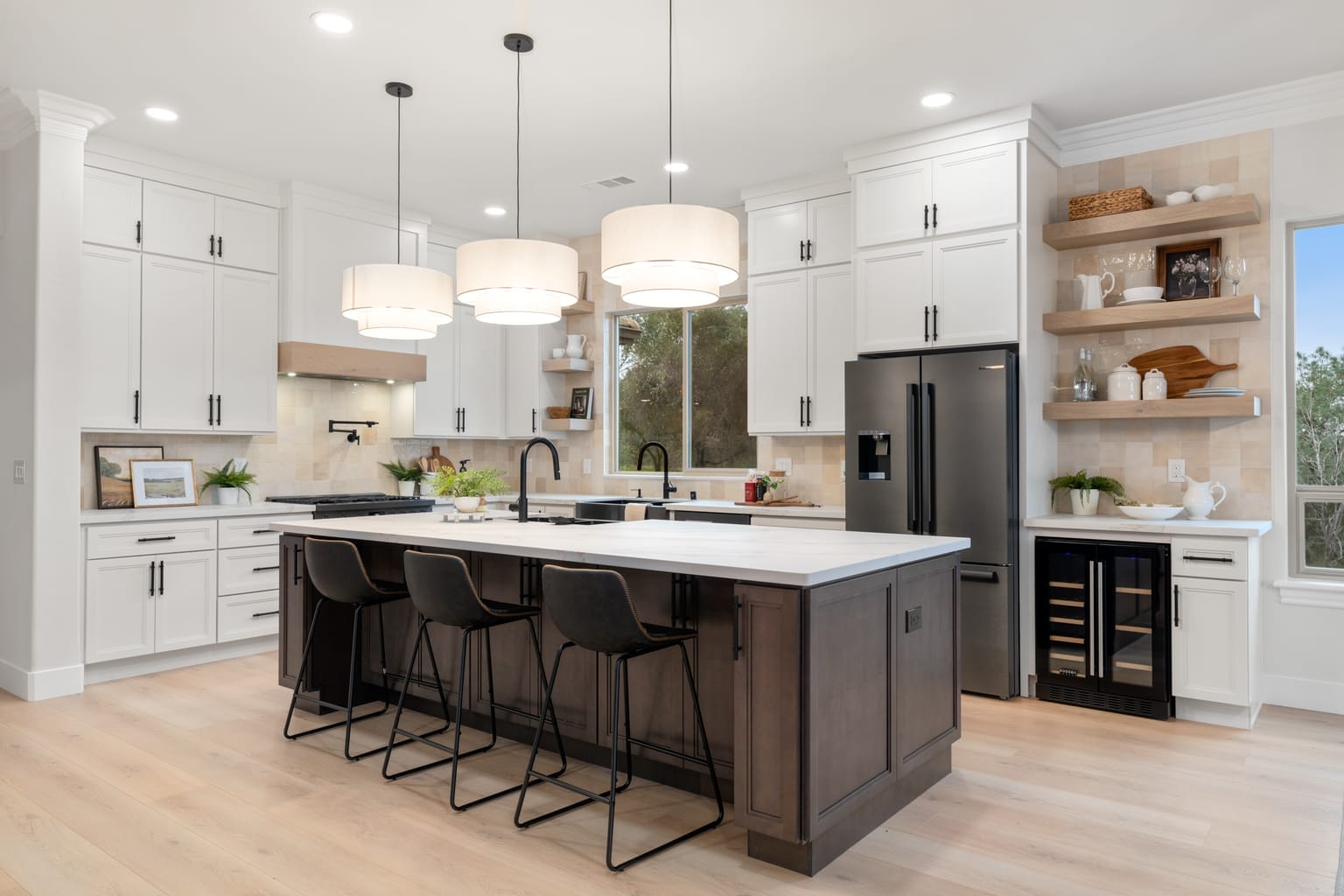
Kitchen Cabinets
Since 1998, we’ve been serving Los Angeles and Orange County with ready-to-assemble kitchen and bath cabinets. As a retail showroom, dealer, and licensed contractor, you can rely on our exceptional kitchen cabinet design services and year-round inventory. Choose from over 60 styles of high-quality solid wood kitchen cabinets. Recognizing the kitchen’s significance as a hub for family memories, entrust us with your kitchen remodel, and we pledge a smooth and perfect experience. We’re easy to work with and commit to resolving any issues without dispute. Our ultimate goal is for your thoughts of the kitchen remodel to evoke only positive memories and pleasant experiences about choice granite & staff in the future.
Green & Oak Shaker Kitchen Cabinets Now Available!
Popular Kitchen Cabinets
How much will my new kitchen cabinets cost?
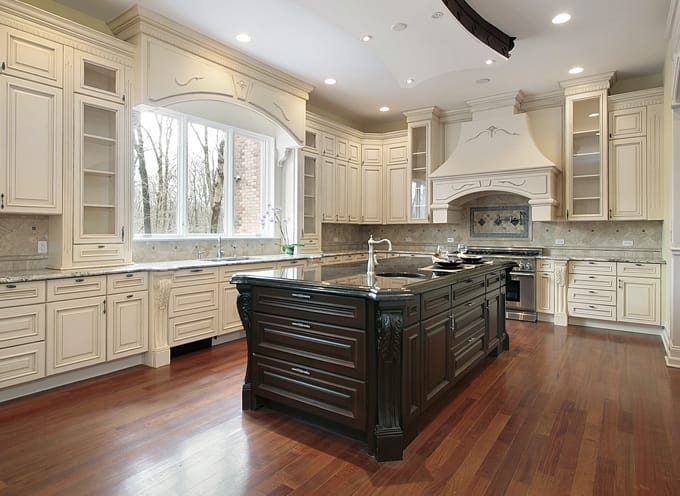

Send us measurements & pictures via email, text or walk in - or we offer free in home measurements.

Tell us what door style & cabinet color you’re interested in.

You will then receive an itemized quote & 3D design that is 98%-100% accurate!
Our Kitchen Cabinet Quality
Premium-Grade Kitchen Cabinets – Built to Last
Our ready-to-assemble and semi-custom kitchen cabinets are crafted to premium standards — far above typical stock or economy-grade options. Every cabinet we offer features top-tier construction, including solid cabinet casework, high-quality hardware, and hydraulic under-mount soft-close rail systems. Premium specifications come standard.
Built with a blend of certified solid wood and cabinet-grade plywood, our cabinets contain no particle board whatsoever. This ensures exceptional strength, durability, and long-term performance — with proper care, our cabinets can last 25+ years.
We invite you to visit one of our showroom locations to see the quality firsthand. Our team will walk you through each component and explain what makes our kitchen and bath cabinets a lasting investment.
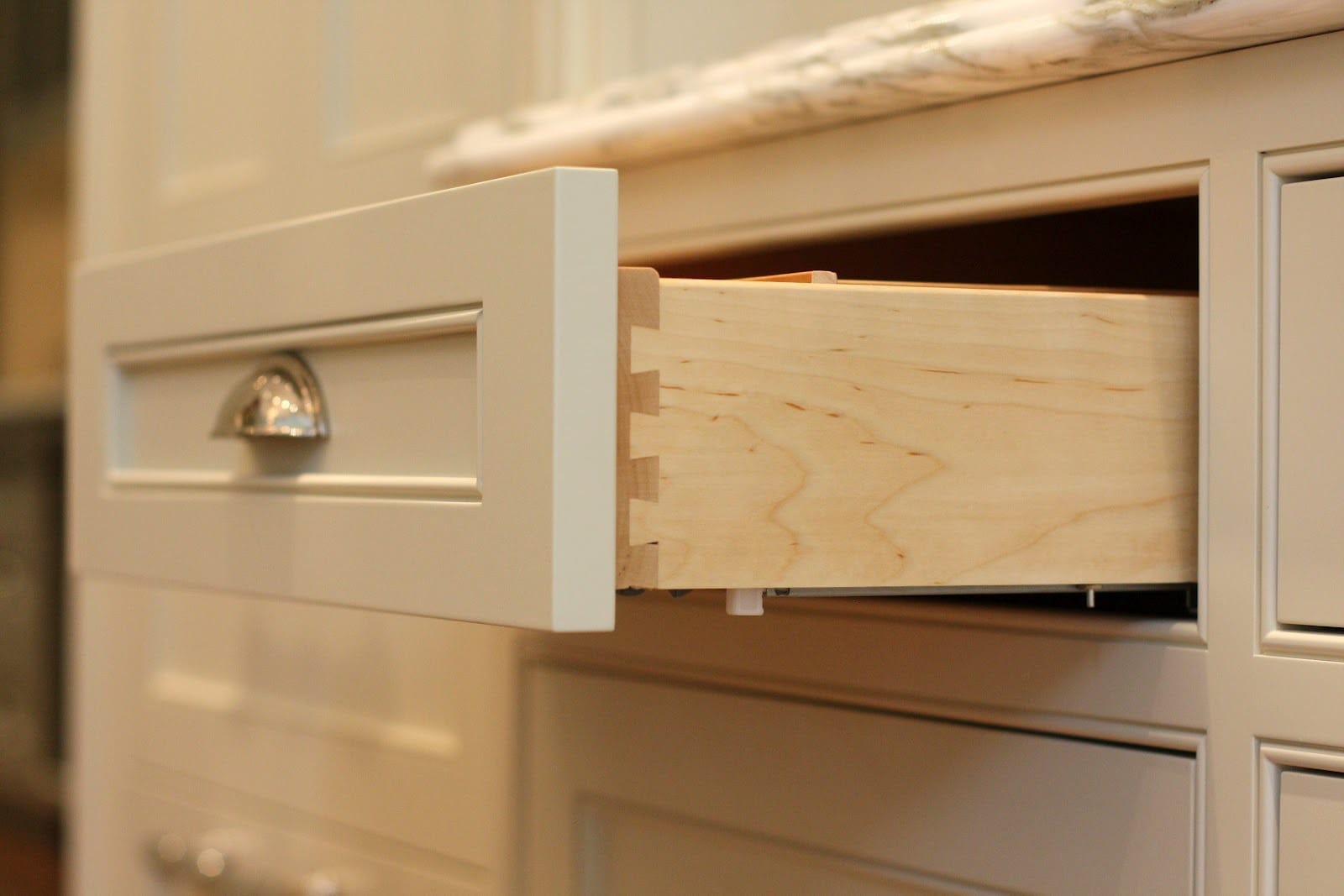
Specifications list:
- Solid Hardwood Face Frame
- Solid Hardwood Dovetail Drawer 1/2″ Thick Sides Drawer Construction Box
- Fully Concealed Soft-Closing Door Hinges
- Soft Close, Full-Access / Extension Steel Undermount Guides
- Plywood Toe Kick
- Full-Height Back Panel
- 3/4″ Thick Casework Panels
- 6 Way Adjustable European Style
- Adjustable 3/4″ Shelf
- 1/2″ or 5/8” Cabinet Grade Plywood Casework
- 1/2″ Thick Grade Plywood Box Construction
- Metal Brackets Reinforcements for Base Cabinets
- Double Doweled Face Frame Joint
- 3/4” x 1 1/2” Hardwood Face Frame
- Premium Quite Close Door Bumpers
Door Styles Available:
- Shaker
- Raised Panel / Recessed Panel
- Flat slab door (euro style)
- Inset & Overlay features
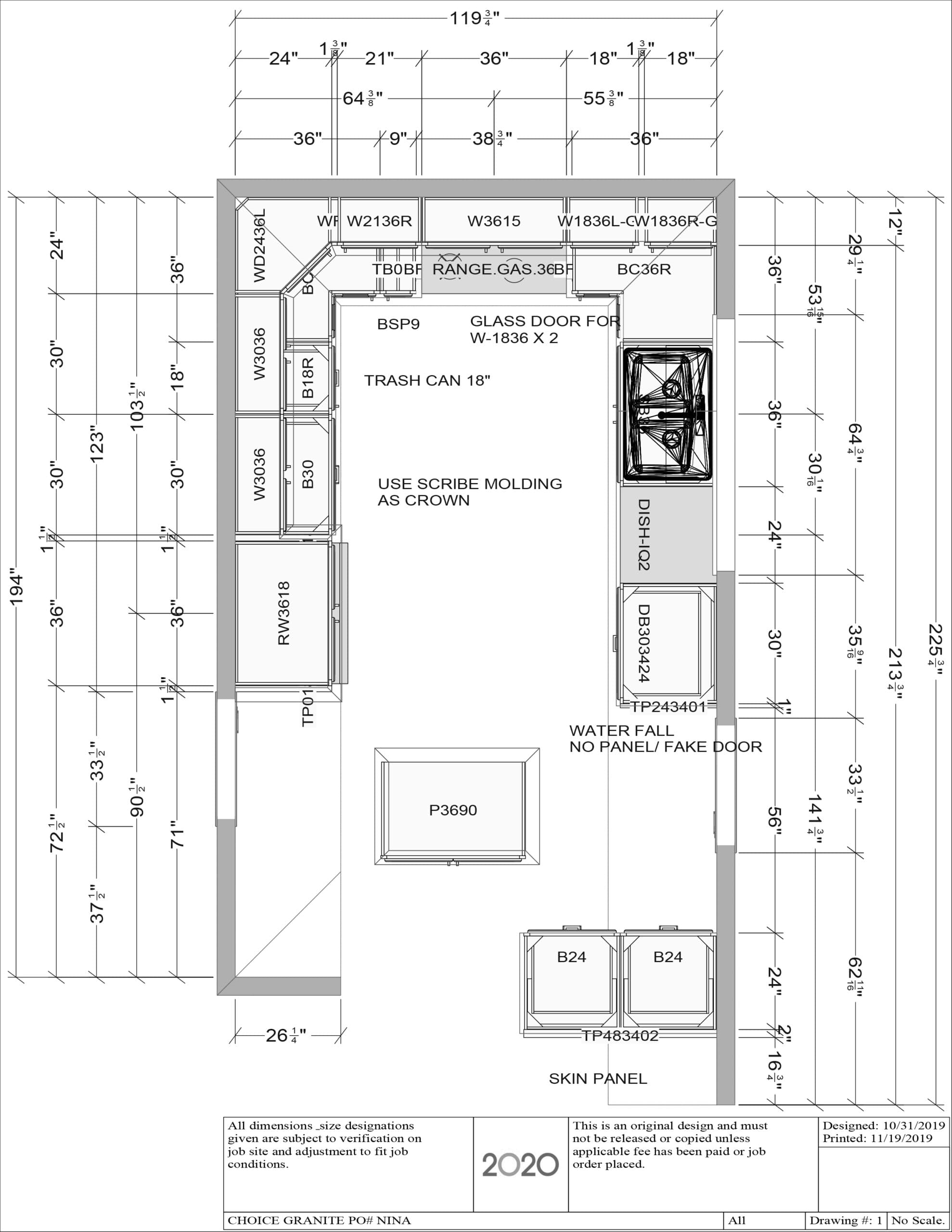
Kitchen Cabinet Accessories & Storage Solutions
- Roll Out Trays
- Glass Doors
- Spice Rack
- Lazy Susan
- Thrash Can Cabinet
- Custom Crown Molding
- Custom raised lower cabinets via toe kick (for very tall people)
- Light Rail Molding
- Fake door /dummy door
- Apron sink base cabinets
We will send you a 3D design showing your overall layout & features.
Features
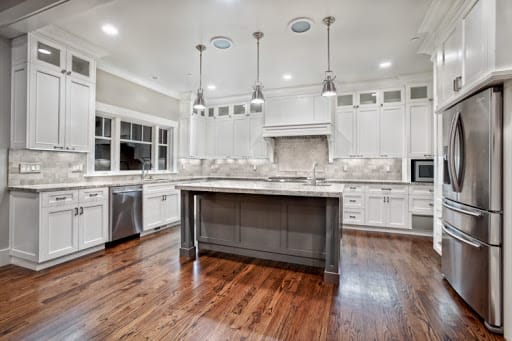
SOFT CLOSE DRAWERS & DOORS ARE THE STANDARD HERE @ CHOICE GRANITE & KITCHEN CABINETS INC
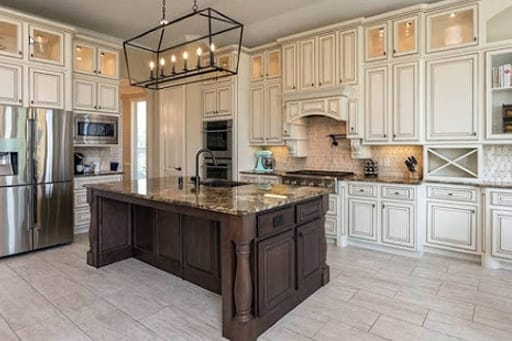
ALL OF OUR KITCHEN CABINETS CONTAIN SOLID WOOD & CABINET GRADE PLYWOOD CASEWORK! NO PARTICLE BOARD USED AT ALL – EVER!

COMBINE OUR RTA KITCHEN CABINETS WITH REV-A-SHELF ACCESSORIES FOR A CUSTOM LOOK, BUT WITHOUT THE CUSTOM PRICE TAG!

WE DESIGN TO MEET OUR CLIENTS NEEDS, THIS IS WHAT SEPARATES US FROM OUR COMPETITORS.
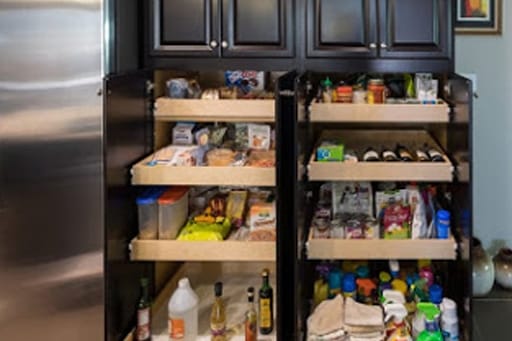
ROLL OUT TRAYS WORK WONDERS FOR SMALL & LARGE KITCHENS
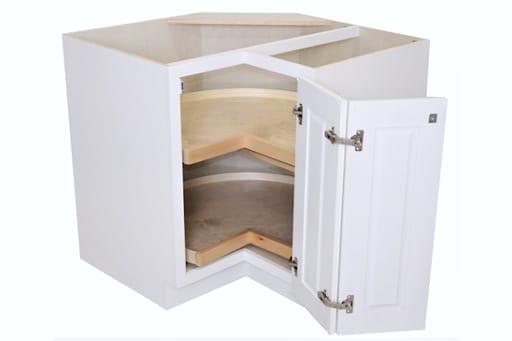
LAZY SUSANS ARE PERFECT FOR THE DEAD SPACE IN THE CORNERS OF A KITCHEN LAYOUT
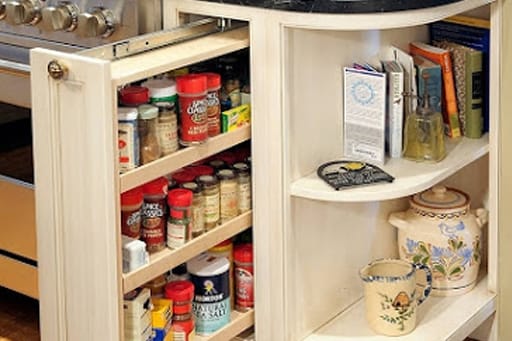
SPICE RACKS ARE USUALLY LOCATED NEXT TO THE OVEN
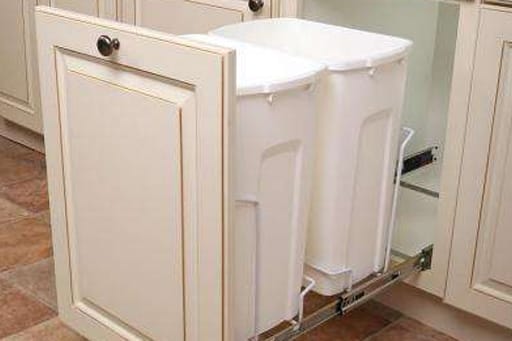
TRASH CAN CABINETS ARE USUALLY LOCATED NEXT TO THE SINK

Kitchen Cabinet Basics
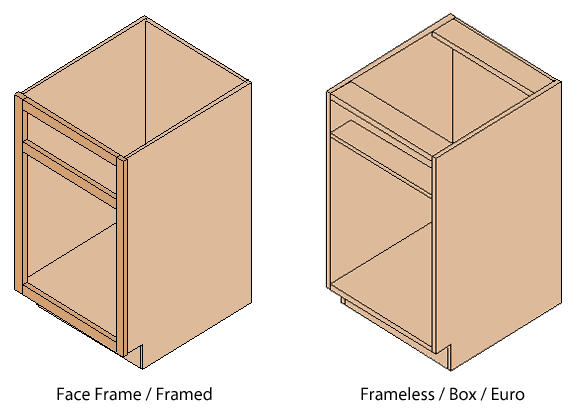
Framed Vs. Frameless Kitchen Cabinets
Frameless cabinets sometimes called European style have a more contemporary styling than traditional frame cabinets. Frameless cabinets use a special concealed hinge that are attached to the inside walls of the cabinets.
Inset cabinets are basically the same thing as framed cabinets, however one key aesthetic difference is the frame sits flush with the doors and drawers. The opposite style of this is called full overlay construction, where the doors and drawers sit in front of the frame, behind will be the frame reveal. Full overlay is the more common style.
What exactly are inset Kitchen Cabinets
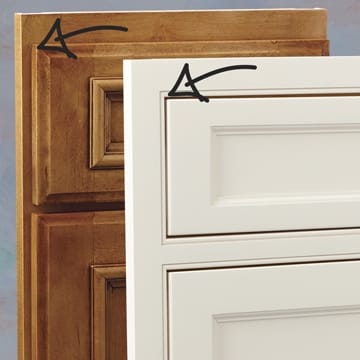
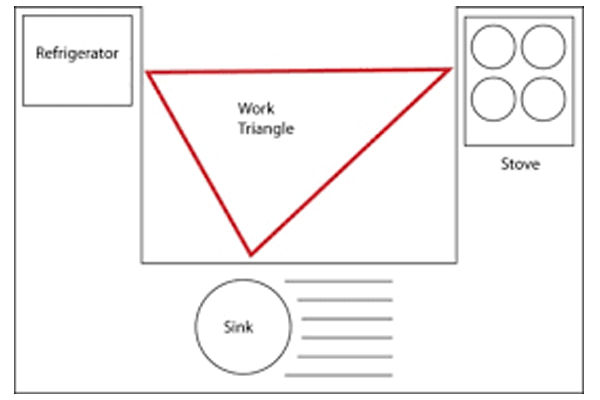
Planning and preparation for Cabinet installation
Frameless cabinets sometimes called European style have a more contemporary styling than traditional frame cabinets. Frameless cabinets use a special concealed hinge that are attached to the inside walls of the cabinets.
Inset cabinets are basically the same thing as framed cabinets, however one key aesthetic difference is the frame sits flush with the doors and drawers. The opposite style of this is called full overlay construction, where the doors and drawers sit in front of the frame, behind will be the frame reveal. Full overlay is the more common style.
We have been designing kitchens for 20 years and are also licensed in the State of CA – we can help you prepare the best design for your kitchen.
Our Ready-to-Assemble (RTA) Cabinets
Different type of Kitchen Shape Layouts
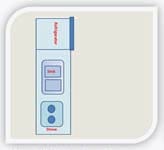
One Wall Kitchen Layout
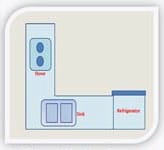
L-Shaped Kitchen Layout
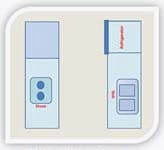
Gallery Kitchen Layout

U-Shaped Kitchen Layout
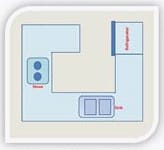
G-Shaped Kitchen Layout
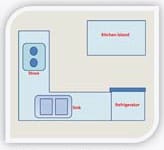
L-Shaped with Island
Moldings
Moldings
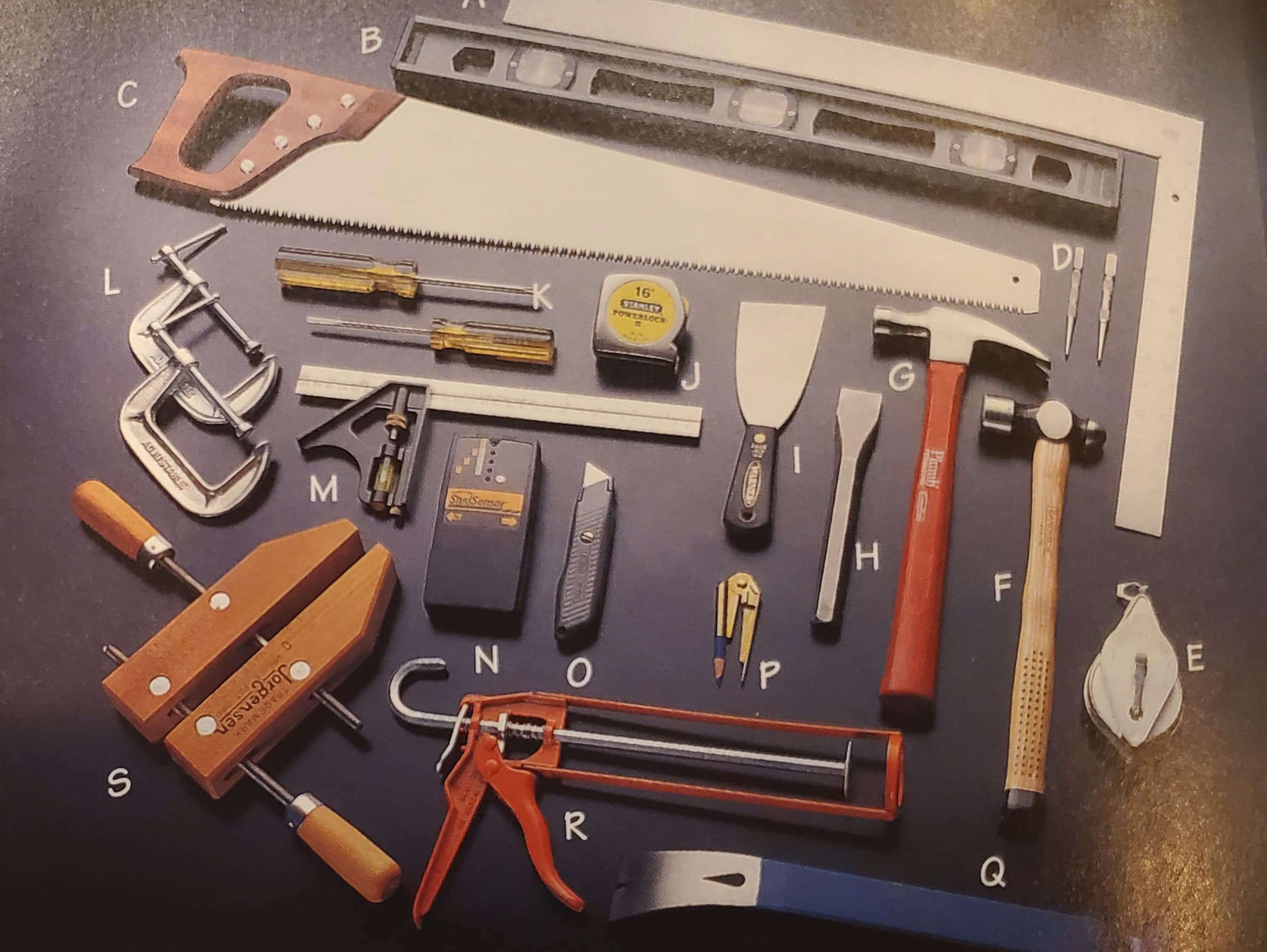
Essential tools
How to Choose the Right Kitchen Cabinets:
A Quick Guide to Quality, Design & Functionality
Designing a kitchen involves more than just selecting cabinets — it’s about creating a space that reflects your style, meets your needs, and stands the test of time. While you don’t need to be an expert, there are a few key elements to consider when choosing a kitchen cabinet company or contractor.
1. Focus on the Essentials
Start with the basics: color, door style, and wood species. These are the must-know details that will shape the overall look of your kitchen. Equally important is avoiding particle board and low-grade materials, as these deteriorate quickly and compromise the durability of your cabinets.
2. Prioritize Soft-Close Hardware
Ensure that all cabinet doors and drawers are equipped with soft-close hinges and glides. Not only do these features enhance day-to-day functionality, but they also prevent wear and tear over time.
3. Remember the Three Pillars: Quality, Functionality, and Style
Stick to these three principles, and you’ll end up with cabinetry that performs beautifully and looks great for years to come.
Design with Purpose: Style Meets Everyday Function
When selecting cabinets, ask yourself: Does my kitchen layout support the way I live? Prioritize accessibility by placing frequently used items in easily reachable areas, while storing lesser-used items out of the way. A smart kitchen design blends form and function seamlessly.
Know Your Space, Know Your Style
Understanding your personal design preferences is essential. Take time to research kitchen cabinet styles and finishes that match your taste. Also, consider the surrounding areas of your home. For open-concept kitchens, choose cabinetry that complements nearby living or dining spaces, creating a cohesive, visually appealing flow throughout your home.
Comparing RTA, Custom, and Cabinet Refacing Options
When updating or replacing your kitchen or bathroom cabinets, there are several routes you can take. While the choices may seem overwhelming at first, the decision becomes much easier when you understand the key differences between RTA cabinets, custom cabinetry, and cabinet refacing.
RTA (Ready-to-Assemble) & Prefab Kitchen Cabinets: High Quality, Fast Turnaround, Affordable Price
RTA and pre-assembled kitchen cabinets have come a long way over the past two decades. Today’s RTA cabinets feature advanced hardware, durable wood species, smooth-glide rail systems, soft-close hinges, stylish moldings, and a variety of modern accessories. These factory-built cabinets are not only visually appealing but also highly functional and incredibly cost-effective.
Because they’re pre-manufactured, RTA cabinets can be ready for installation in as little as two days—one day to place the order, and the next for delivery and installation (schedule permitting). They are designed to fit 99% of standard residential and commercial kitchen layouts and can even be customized with a wide range of upgrades to give a semi-custom feel—without the premium cost.
Why We No Longer Offer Custom Cabinets
While custom cabinets offer more flexibility in terms of door styles, finishes, and specialty features, the advantages are often outweighed by longer lead times and significantly higher costs. Most custom orders take 3 to 8 weeks to complete and often come with a price tag that exceeds what many homeowners expect to pay for a kitchen remodel.
RTA cabinets now offer 50–60 stylish finishes and 5–7 versatile door styles—sufficient to meet most homeowners’ aesthetic and functional needs. For this reason, we’ve phased out custom cabinetry from our offerings. With today’s premium-grade RTA options, the value, speed, and durability simply make more sense for the majority of our clients.
Custom cabinetry remains popular in certain regions, but the demand is steadily decreasing—especially in fast-paced metro areas like Los Angeles and Orange County, where RTA solutions dominate due to their affordability, design options, and quick turnaround.
Why Cabinet Refacing Is Becoming Obsolete
Refacing kitchen cabinets was once a popular alternative to custom builds. However, in today’s market, cabinet refacing is often not cost-effective. While it offers new doors, drawer fronts, and hardware, it leaves the existing cabinet boxes untouched—many of which are outdated or made with inferior materials.
The cost of refacing is nearly equal to that of brand-new RTA cabinets, and in some cases, it’s even more. Choosing to reface means missing out on modern features, construction improvements, and layout upgrades that come with a full cabinet replacement. Although refacing involves less labor upfront, it doesn’t deliver the long-term benefits of a full kitchen remodel.
The Bottom Line: Go RTA for the Best Balance of Quality, Speed, and Affordability
For homeowners looking to remodel their kitchen or bath with high-quality results, RTA cabinets continue to be the smartest option. With modern designs, fast installation, and significant savings over custom cabinetry, RTA offers unmatched value—making it the ideal choice for most remodeling projects today.
Warranty
How to clean your kitchen and bath cabinets
Trending questions regarding Kitchen Cabinets
How much does it cost to put in new kitchen cabinets?
What kitchen cabinets are in style?
How much does it cost to remodel a 10x10 kitchen?
How do I estimate the cost of a kitchen remodel?
What are kitchen trends for 2020?
What is the most expensive part of a kitchen remodel?
Are inset cabinets worth the cost?
How do I estimate kitchen cabinets?
What are the current trends in kitchen cabinets?
Which kitchen cabinets are timeless?
How to clean kitchen cabinets without removing finish
Are RTA cabinets worth it?
Kitchen & Bathroom Planning Guidelines
- Door/entry
- Door interference
- Distance between work centers
- Separating work centers
- Work triangle traffic
- Work aisle
- Walkway
- Traffic Clearance at Seating
- Seating clearance
- Cleanup/prep sink landing area
- Preparation / Work Area
- Dishwasher Placement
- Waste Receptacles
- Auxiliary Sink
- Refrigerator Landing Area
- Cooking Surface Landing Area
- Cooking Surface Clearance
- Cooking Surface Ventilation
- Cooking Surface Safety
- Microwave oven Placement
- Microwave Landing Area
- Oven Landing Area
- Combining Landing Areas
- Counter Top Space
- Counter Top edges
- Storage
- Corner Cabinet Storage
- Electrical Receptacles
- Lighting
- Ceiling Height
- Vanity Height
- Tub Shower Surround
- Equipment access
- Ensuring building code compliance
- Recognizing the importance of consumer healthy, safety and welfare in kitchen and bathroom design
- Supporting sound kitchen and bath design practice
- Testing core kitchen and bath competencies
Please make an appointment with us if you would like to discuss the vast details of the guidelines and code requirement.









